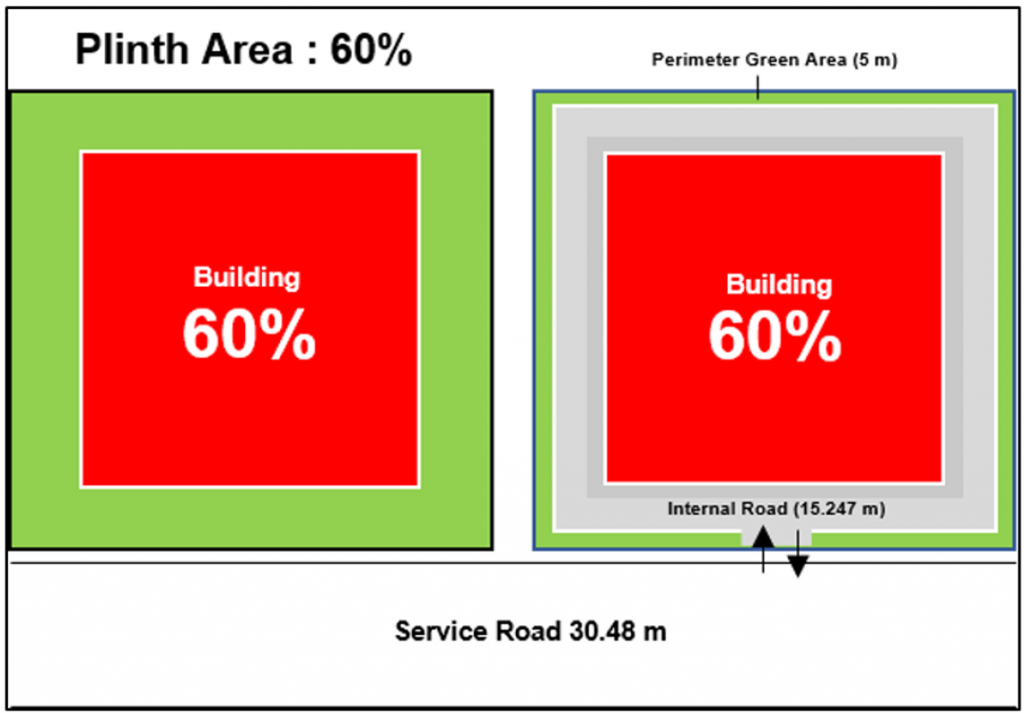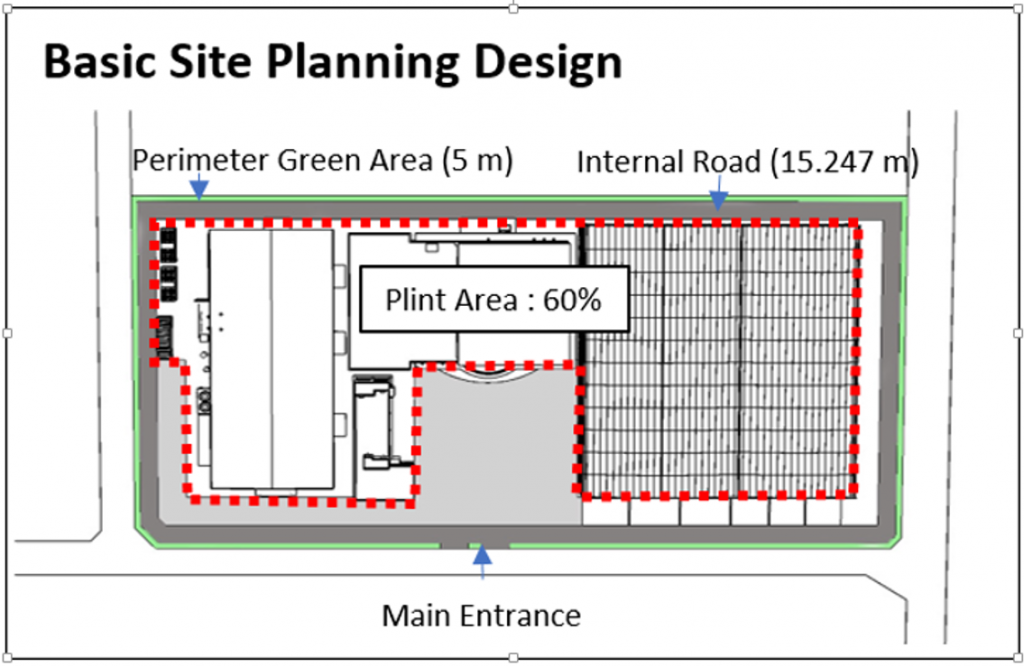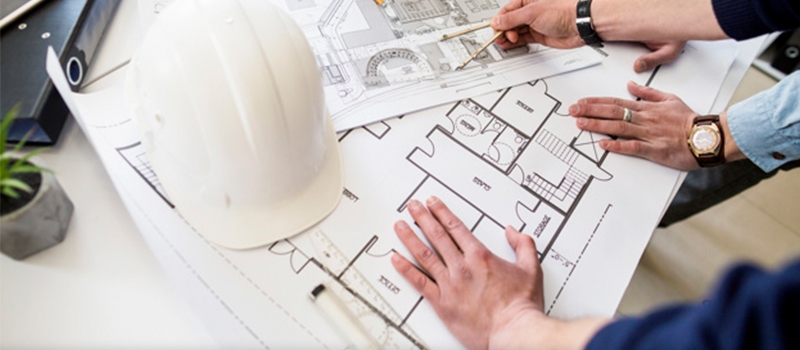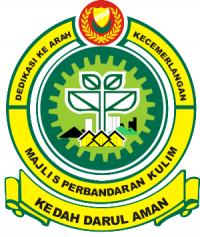Planning Guidelines
The aim of these guidelines is to guide planner in the preparation of Industrial Building Proposal towards Kulim Municipal Council. There are five basic characteristic that must be followed
Plinth Area (the percentage of the built-up area in relation to the land area). Plinth area shall be 60% of the total individual area



Plot Ratio (the gross floor area in a building divided by the area of the site).
Plot Area shall be 1:3

Green area
Green area must be 15% of total individual lot. There two categories of green area
- 10% of total individual lot
- 5 meter perimeter green space
The illustration showed.

Green area
Green area must be 15% of total individual lot. There two categories of green area
- 10% of total individual lot
- 5 meter perimeter green space
The illustration showed.

Building Height Limit
The maximum height limit of the building is 5 storeys

Parking Area
There are two type of calculation
- 1 parking lot for every 464.5 sqm of production and storage area
- 1 parking lot for every 46.4 sqm of office area
Contact Us :
Majlis Perbandaran Kulim
No 1 Lebuh Bandar 2
Bandar Putra
09000 Kulim, Kedah
MALAYSIA
- o4-4325255
- 04-4325229
- info@mpkk.gov.my
